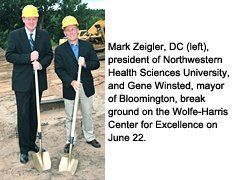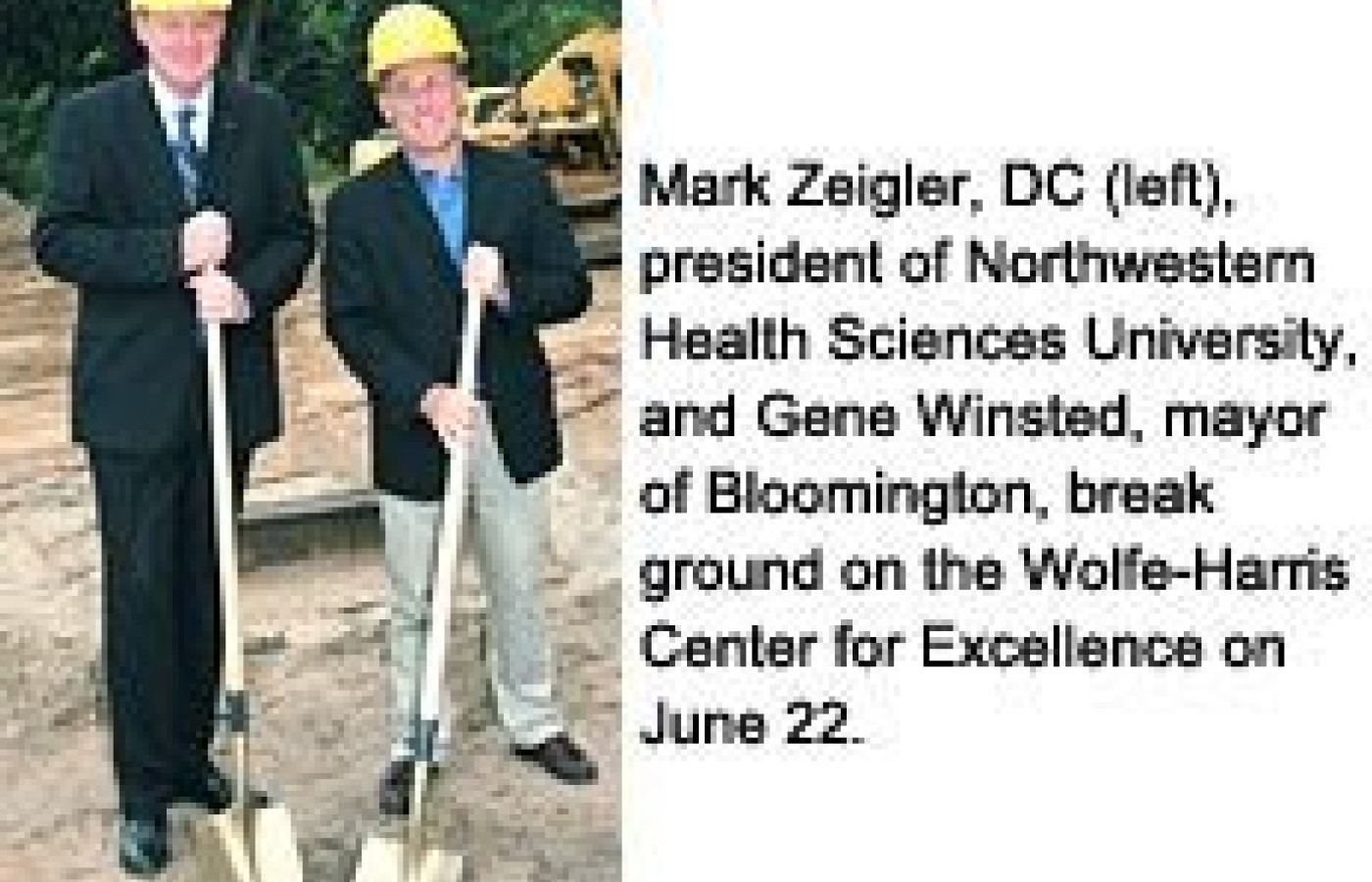It’s a new year and many chiropractors are evaluating what will enhance their respective practices, particularly as it relates to their bottom line. One of the most common questions I get is: “Do I need to be credentialed to bill insurance, and what are the best plans to join?” It’s a loaded question – but one every DC ponders. Whether you're already in-network or pondering whether to join, here's what you need to know.
News In Brief
Construction of Wolfe-Harris Center for Excellence Underway
On June 22, Northwestern Health Sciences University (NHSU) in Bloomington, Minn., held a ceremonial groundbreaking for the much-anticipated Wolfe-Harris Center for Excellence. The NHSU board of trustees, members of the alumni association's board of directors, and faculty, students and staff joined NHSU President Mark Zeigler, DC, and Bloomington Mayor Gene Winsted at the event.

Construction on the Wolfe-Harris Center for Excellence officially began June 20. The 48,000 square-foot facility will house the Wolfe-Harris Center for Clinical Studies, the Greenawalt Library, the Integrity Management Student, Alumni and Career Services Center, and administrative offices. It is named after Northwestern founder John Wolfe, DC, and William Harris, DC, who recently donated a $500,000 challenge grant to the university and has donated nearly $2 million overall.
"Without the vision, passion and leadership of John Wolfe, this wouldn't have been possible," said Dr. Zeigler at the June 22 groundbreaking. "This building will allow our students to have the best educational experience possible."
NHSU's ongoing $8 million construction project includes the $6.5 million Wolfe-Harris Center for Excellence and $1.5 million in renovations to the current facility. Northwestern alumnus David Stussy, DC ($1 million), and Jack Holtz, DC, and his wife, Joan ($100,000 collectively) also have donated to the university's "Imagine Our Future" construction campaign.
The Wolfe-Harris addition to the university's existing building will span three floors, with 16,000 square feet of space on each floor. After construction on the new facility is completed, renovations to the main building will begin, including construction of a new tiered classroom that can be divided into two separate classrooms. Other scheduled projects include a centralized entry point and an updated foyer.



